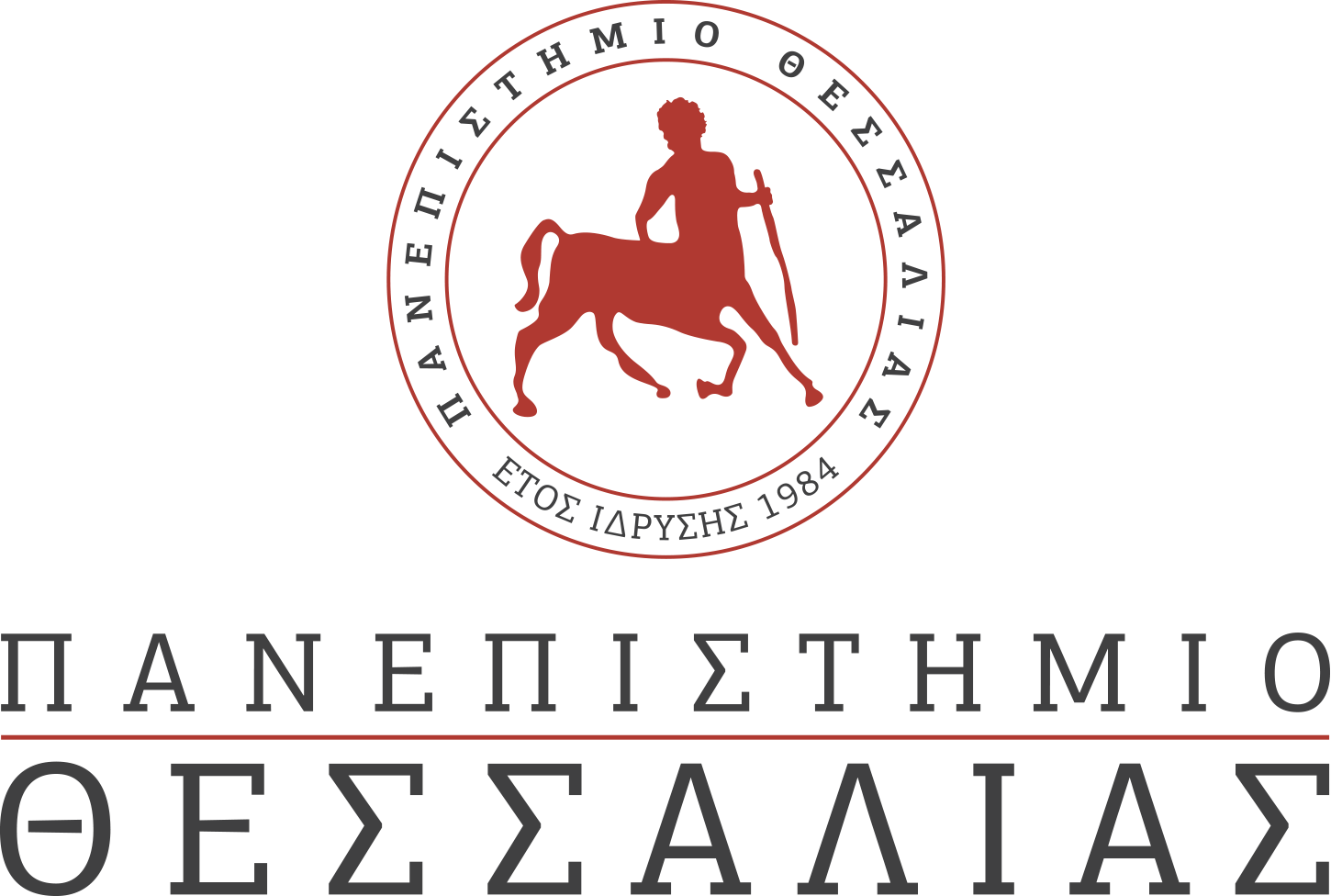Final Presentation
- Δευτέρα, 16 Ιουνίου 2025 - 3:31 π.μ. -
Good morning,
As you prepare the final presentation, I will update you with how we will make it:
Guest critics
We will have 3 academics from the university of Fez in Morocco that work on similar themes.
Presentation
All the drawings will be on A1 portrait boards, there is no limit on the number of boards (but not exceed):
- 1 board where you will collect all the analysis/layer (collect your drawings, exercise n.2). Here you can include also info, analysis and pictures about Metamorphosis (you can include also the exercise n.3)
- 1 board with the final map and the location of the site for the relocation (the one that is ready)
The other boards are free, but I can give you just a little advic:
- Present the evolution of your work: location, strategy, masterplan, houses typologies, architecture definition
- Mix different drawings in each board (for example, don’t collect all the views in a separate board at the end of the presentation, but use the view to explain your idea during the presentation, or mix plans with sections
- If you like, images can be on separate boards and on different format and placed among the A1 boards
- Images should be large and drawing readable.
- I will send you in the next days a very simple format for the boards with the course title, students’ name and title of your project, in a way to have a more homogenic presentation. You can start to work on the A1 and then add the title.
Models
- 1:1000 model. Remember to include also all the elements of the landscape (water, rivers, canals, agricultural fields, etc.).
- 1:200/1:100 as you prefer, of a cluster of houses, abstract with not so much architectural details.
Time and place
16:30, Room Δ (I will open the room earlier, and please come before - no later than 15:30 - to pin up your work and to organize the room in order to start on time - and to not finish too late.
