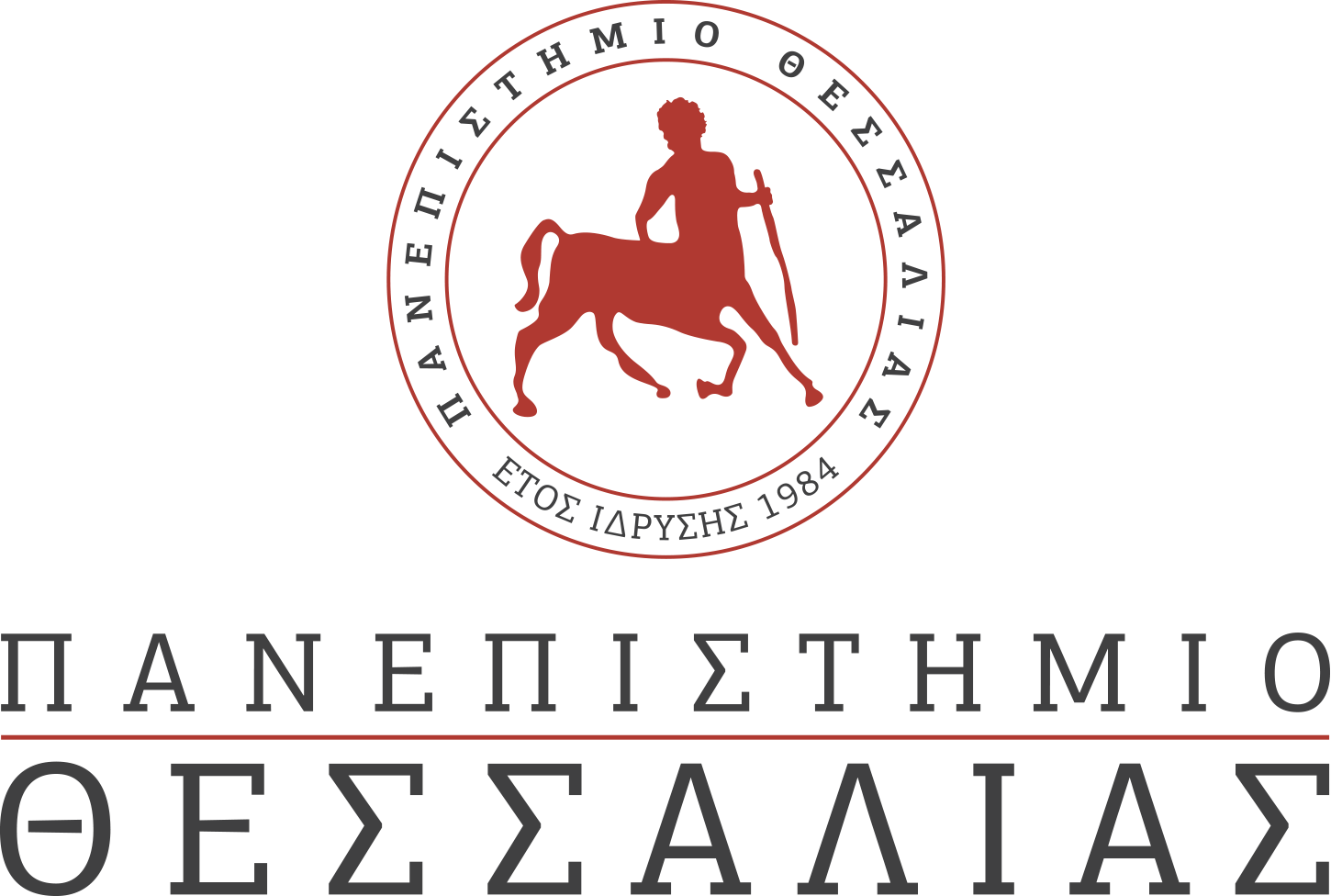Final presentation
Because of the complex schedule of the flights of Erasmus students and due to the difficult situation of the School this year with the overlapping of the Winter Semester Exams and other academic activities during the exams period, it will be impossible to organize a final presentation of all your works with an external jury. Therefore, I thought at an alternative solution for the final exam that may be satisfying everyone:
- Presentation of 2 selected projects by the students on Monday 1st July during the opening day of the Erasmus+ Blended Intensive Program Hybrid Urbanscapes: the city, the landscape, the dwelling (the selection of the 2 teams will be communicated next week during our last class). Everyone can attend at the lectures programmed during the day - that will include a presentation by me of our subject also - and it can be considered the official conclusion of our course.
- Submission of a .rar archive on the e-class from 25th June until 11th July (the official date of the exam). We won’t have a final presentation of all the works, and I think that this will offer more time to all of you to finalize your work according to your need.
- Submission of the final 1:1000 model in my office every Tuesday and Wednesday from 25th June until 11th July (I suppose that Erasmus students won’t take the model with them) – I will take picture of that and make a poster and send it to everyone.
Final submission
- physical model, scale 1:1000
- .rar archive that will include:
- .pdf boards A1 portrait in one file
- Board 1: Territorial analysis that you have already completed during the first part of the course, you just have to add the final b/w drawing of your final proposal
- Board 2: Strategy, diagrams, sketches and everything else that you may need to explain your concept, the measures that you will take against flooding, the way of living. All the drawings will be in scale, you may choose the appropriate scale. A text 500 words. A panoramic view of your intervention.
- Board 3: Masterplan, with a zoom in the masterplan 1:500 or 1:1000, 1 or 2 urban sections, 1-2 additional image/views, plans/sections of the houses (a group of houses) 1:200, if you need a plan of the typology 1:100, axonometric drawing.
- If you need, consider the possibility to change the order and the scale of the drawings but keep the general logic of the boards.
- .jpg or .tiff format of all the separated drawings (2 folders: 1. Analysis with all the separated drawings, 2. project)
- .dwg of the masterplan
- .jpg of the pictures of the model
- .doc with title, subtitle, students’ name, keywords, 500 words text
- .pdf boards A1 portrait in one file
Publication
We are working on a publication in English that will include the activities of the Erasmus+ Blended Intensive Program Hybrid Urbanscapes: the city, the landscape, the dwelling and of the two courses that this semester deal with the theme of the floodings. Some of your works will be published there in an article. For this reason, you will submit the separate drawings and the 500 words .doc file. Once published – it will take some months – I will share the .pdf of the article with you.
We will have time to discuss details in class on Tuesday.
